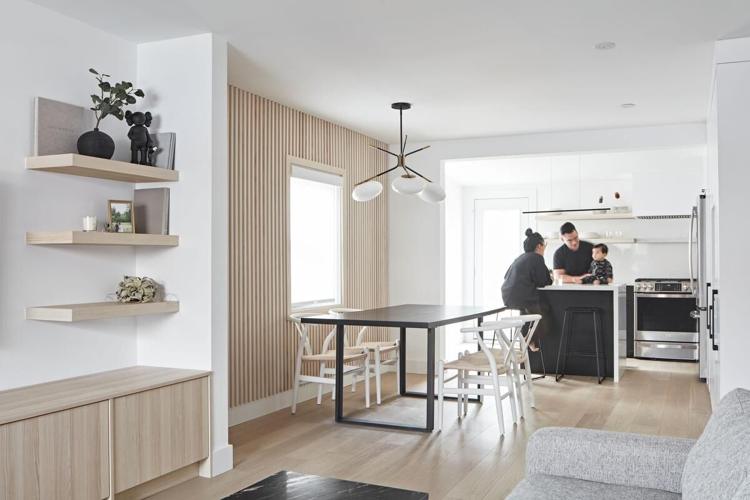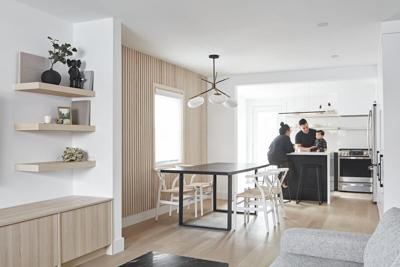In Terrence and Emma Wongâs small, narrow house, three-year-old Atticus has space in the living room to run around and play with his trucks, which, along with his stuffies, are later neatly parked in a long, custom-made bench. It wasnât always this way. The Wongs had to reinvent their home to find the space.
Their designer refers to a critical piece at the heart of their renovation as an âintegrated L-shaped object.â
In practical terms, itâs a 16-foot-long storage bench that keeps everything from toys to tech and food wrap tidy and out of sight for the busy young family.
Constructed of sand-coloured, ash-wood laminate, lined with solid maple, the custom millwork in the living room is a key component of the redesign of the main floor.
A second L-shape built-in connects the kitchenâs interior design to the dining room. Thereâs a full-height pantry, coffee bar and integrated washer-dryer closet.
âThe big thing was the two âLsâ,â Terrence explains.

Little Atticus Wong stores his stuffies and toys in the 16-foot-long L-shaped bench in the living room. The custom-made piece also provides extra seating for guests and keeps other household items organized and out of sight.
Riley SnellingThe aim of the six-month redo of their semi was to open up the living space, bring in more light and use every square inch of the main floorâs 500 square feet.
âIt feels so functional for our family,â says Emma of their house after the reno, which was completed in January, 2021.
âEven though itâs so small, it feels so big.â
When the couple bought the century-old house just north of the Junction, it was dark and closed off. In the cramped kitchen, a stacked washer and dryer soaked up space beside the stove. The 400-square-foot second floor just needed new flooring and cosmetic updates.

When the homeowners bought their century-old semi, the cramped kitchen was giving up valuable space to a stacked washer-dryer.
vyhnak, carolaTerrence, who describes his role as âvery hands-on,â wanted the main-floor makeover to look unique. For Emma, who loves hosting dinner parties, the priorities were ample storage space and a clear sightline to Atticus playing in the living room.
The design team members, Sally Kassar, Ava Nourbaran and Fadi Salib, of Inc., were asked to reconfigure the home.
âThey did a great job of creating three distinct living spacesâ of kitchen, dining room and living room, says Terrence.
Kassar says the homeâs 14-foot width âwas a challenge, but fun to tackle,â and calls the redesign a âvery collaborativeâ project.
âThey knew what they wanted,â she says of the Wongs, who asked for a Scandinavian-influenced style, black-and-white kitchen, white oak flooring and wood accents.
Removing walls allowed light to flow throughout the space, while the materials selected were warm and inviting, yet durable.

A Scandanavian-influenced, black-and-white kitchen was on Emma and Terrence Wong’s wish list for the redesign of their ÎÚÑ»´«Ã½ home.
Riley SnellingIn the dining area, a decorative feature wall built from vertical panels of solid ash makes the room âfeel like its own space,â says Kassar, who jokes that it became the âperfect Zoom background.â
Terrence notes the room gains depth from the feature, which was crafted by ÎÚÑ»´«Ã½ shop , which also created the storage bench. The kitchen millwork was done by , based in Richmond Hill.
The bench, which provides extra seating for guests, stores âeverything,â including tech devices, winter woollies and kitchen supplies, adds Emma.
The homeâs update did pose the occasional challenge, the owners recall; the kitchen demo revealed five layers of flooring, left over from previous renovations. Ranging from porcelain tile to peel-and-stick vinyl, they added half an inch to the floorâs thickness.
In the end, the renovation paid off.
âIt was a fun reno house to live out our HGTV dreams,â laughs Terrence. âWe love (it). I feel like we can be here longer now.â
































To join the conversation set a first and last name in your user profile.
Sign in or register for free to join the Conversation