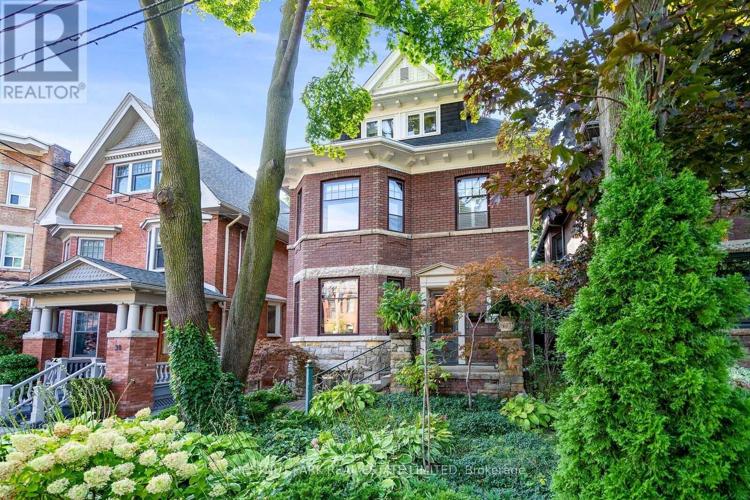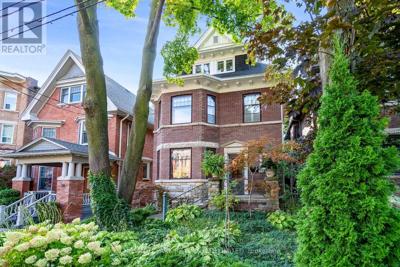Listing price:Â $4,095,000
±·±ð¾±²µ³ó²ú´Ç³Ü°ù³ó´Ç´Ç»å:ÌýÎÚÑ»´«Ã½ Annex
³§¾±³ú±ð:Ìý3,000 to 3,500 square feet / 30 x 120 feet (lot size)
³Ý-´Ú²¹³¦³Ù´Ç°ù:ÌýA detached home in downtown ÎÚÑ»´«Ã½ with plenty of parking, this property has potential for renovation in one of the city’s most competitive neighbourhoods.Â
Real estate agent Gay MacLeod said . has received favourable attention since it hit the market on July 3.
“The elegance of the home and the location of the home are what makes it very special,” she said.Â
Aside from the basement with a separate entrance, heated driveway and detached four-car garage, this property offers a generous five bedrooms and five bathrooms in the heart of the Annex.Â
Before heading through the front door, the character of the house can be seen in the hand-made railings leading up the front steps.Â
“There’s also some interesting art work done by a previous owner who was a sculptor. As you come up onto the front porch of the house, there’s a metal a bird and branches,” MacLeod said.Â

The handcrafted front railing, leading up to the front door of 40 Admiral Road.Â
Chestnut Park Real Estate LimitedWalking through the front door, you are immediately greeted with a oak wood floors and wainscotting original to the 1922 home.Â

The front door of the home, carrying through the original oak wood.Â
Chestnut Park Real Estate Limited
The staircase leading up to the second and third floor, located near the front door.Â
Chestnut Park Real Estate LimitedMoving beyond the entry, a door leading to the rest of the home is adorned with unique stained glass.Â
“The stained glass windows are original to the house in 1922 and they’re all hand done, original glass,” MacLeod said.Â

A second entryway leading into the home, with an original stained glass 1920s window.Â
Chestnut Park Real Estate LimitedMacLeod said previous owners did renovations about 10 years ago, adding modern flair to the home’s early twentieth-century charm.Â
The front-most living room comes equipped with a gas fireplace, with an electric fireplace in the adjacent formal dining room.Â

The main living room at the front of the home, fit with a gas fireplace.Â
Chestnut Park Real Estate Limited
The home’s dining room, with an electric fireplace on the right.Â
Chestnut Park Real Estate LimitedMoving through the home we reach the chef’s island kitchen next, where new renovations and updated appliances are apparent.Â
Next to the kitchen is a breakfast room, awash with light streaming through the French doors leading to the back porch.Â

The home’s chef’s island kitchen, fit with updated appliances.Â
Chestnut Park Real Estate Limited
The home’s small breakfast nook, just off of the kitchen.Â
Chestnut Park Real Estate LimitedWhile the home has five bedrooms, MacLeod explained that three office-like rooms could be deemed unofficial bedrooms if needed.Â
There are also four bathrooms in the home, with one powder room on the main floor.Â

A second smaller bedroom.Â
Chestnut Park Real Estate Limited
A third smaller bedroom.
Chestnut Park Real Estate Limited
A fourth bedroom.Â
Chestnut Park Real Estate Limited
The powder room located on the main floor of the property.Â
Chestnut Park Real Estate Limited“There’s a staircase off the breakfast room that goes up to the sunroom, which is off the primary bedroom, and there’s the main staircase that goes up to the landing and then up to the third floor as well,” MacLeod explained.Â

A sun room, located on the second floor outside the main bedroom.Â
Chestnut Park Real Estate Limited
A washer and dryer on the second floor of the home.Â
Chestnut Park Real Estate LimitedThe main bedroom features a large walk-in closet, ensuite and a bedroom-like space currently being used as a second living room.
“They’ve each got their own walk in closets and ensuite baths, so they’re definitely bedrooms, but you would want to perhaps close off those French doors and put a solid wall there,” MacLeod said.Â

The main bedroom on the second floor, with French doors to the second living room and a walk-in closet pictured on the right.
Chestnut Park Real Estate Limited
The main bedroom’s on-suite bathroom, with a free-standing tub and glass shower.Â
Chestnut Park Real Estate Limited
A second living room located on the second floor. Fit with a closet an on-suite Macleod believes this could be converted into a bedroom.Â
Chestnut Park Real Estate LimitedThe basement holds two rooms and a living space with another fireplace.Â
“There’s actually two bedrooms [in the basement] because each of the rooms have closets. One has an ensuite bath. It is totally new. And the other one maybe could be more storage, because it doesn’t have a window,” MacLeod said.Â
She explained that there is another washer and dryer in a utility room in the basement.Â

Another bedroom in the basement of the home.Â
Chestnut Park Real Estate Limited
Another room in the basement. Macleod says it could be used as a bedroom since it has it’s own closet, but also fits a storage room as there are no windows.
Chestnut Park Real Estate Limited
The basement living space, with another fireplace.Â
Chestnut Park Real Estate LimitedExiting the back door you’ll find a large detached garage, equipped with a lift, and a small back porch. Â
“After the property was purchased in, I think, 1990 and the the owner wanted to have parking for four cars, so there’s two cars in the garage, and then there’s two car parking in the in the driveway, in front of the garage,” MacLeod said.Â

The back of 40 Admiral Road, the paved driveway leading to the garage.
Chestnut Park Real Estate Limited
The detached garage behind the home, fit with a lift.Â
Chestnut Park Real Estate Limited
A small back porch at the property, facing towards the garage.Â
Chestnut Park Real Estate LimitedWhat’s in the neighbourhood?Â
“It’s a prime Yorkville area. It’s probably one of the most iconic and sought after streets in ÎÚÑ»´«Ã½, there’s art galleries, shops, restaurants, the TTC, the subway is right there,” MacLeod said.Â
The property is walking distance from Bloor Street, and the neighbourhood is filled with young families and a vibrant community, she said.
Will it sell for it’s listing price?
MacLeod is confident the property will sell.
“Certainly the the area is in demand, and it’s a matter of finding a buyer that is looking in this price range that you know would like to do some updating to the property. And also, maybe coming up from a smaller home and need some more room,” she said.Â
She said she doesn’t see a property like this going back onto the market anytime soon.





















































To join the conversation set a first and last name in your user profile.
Sign in or register for free to join the Conversation